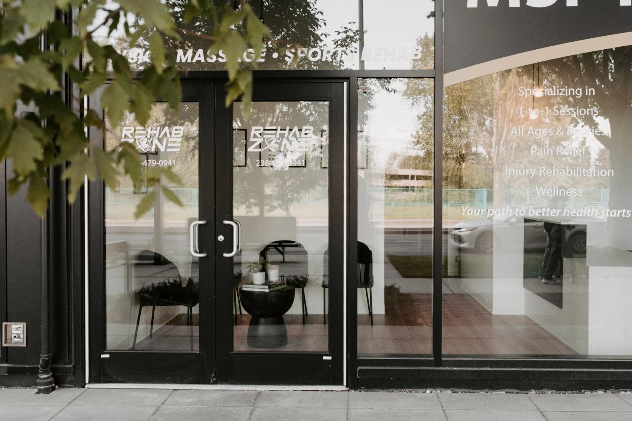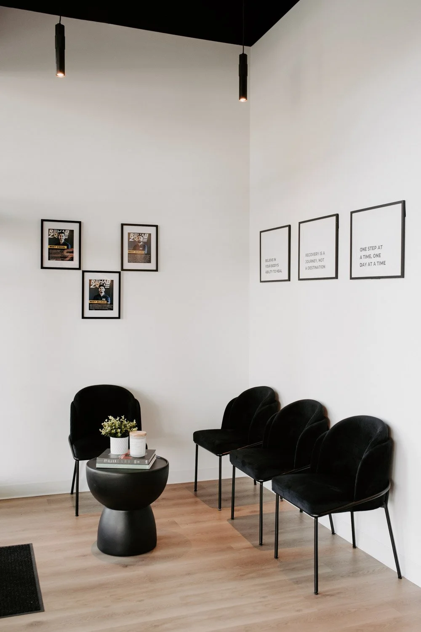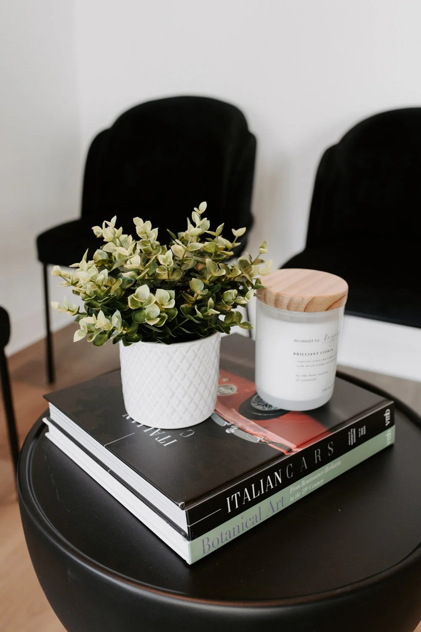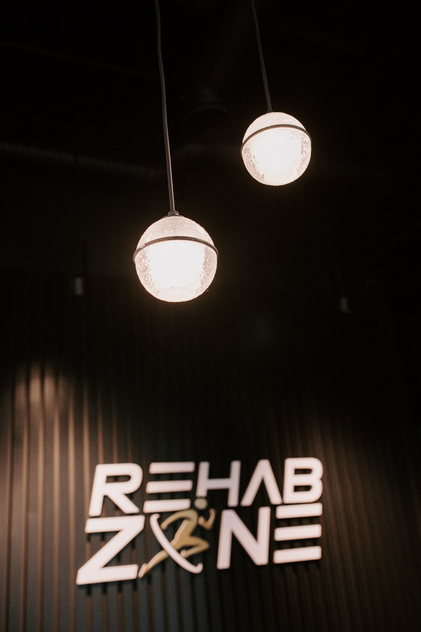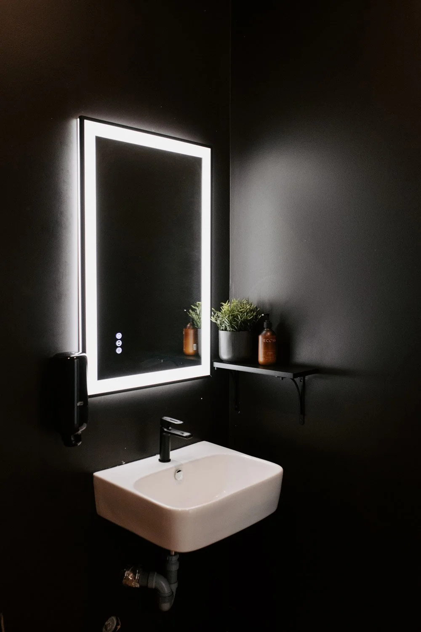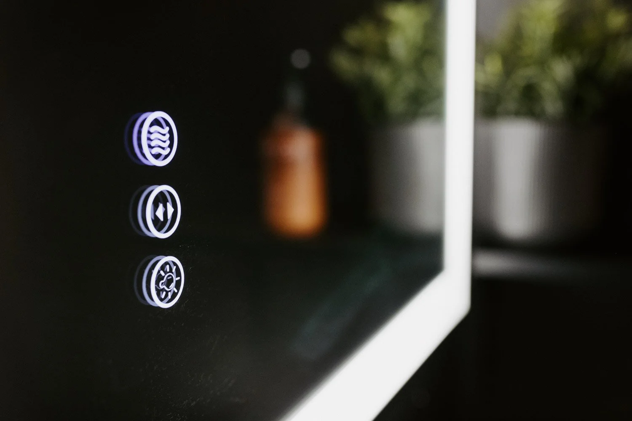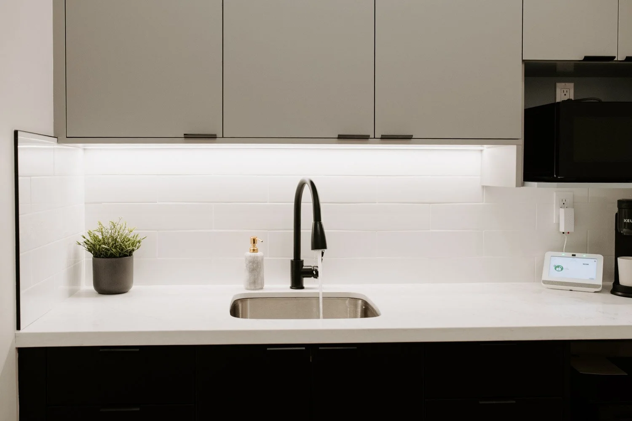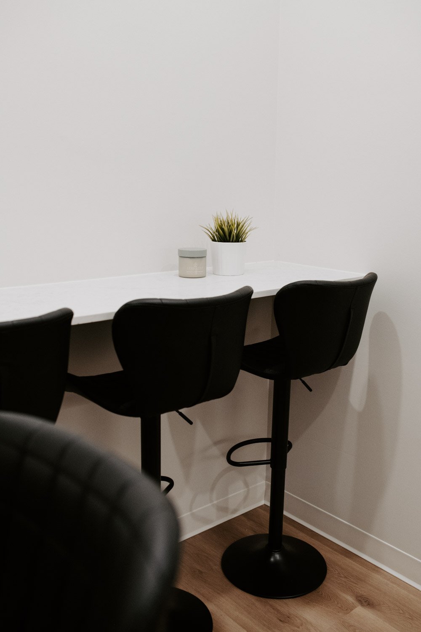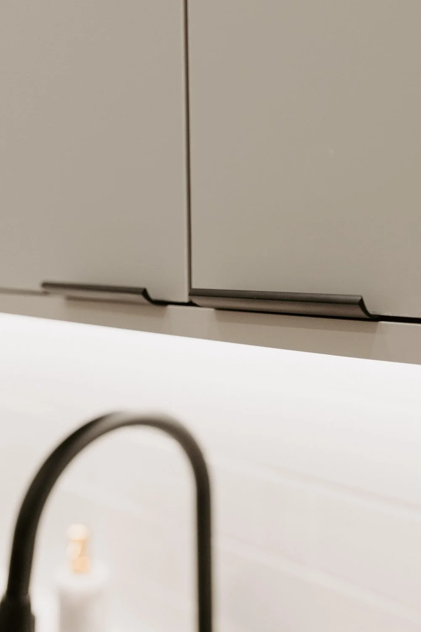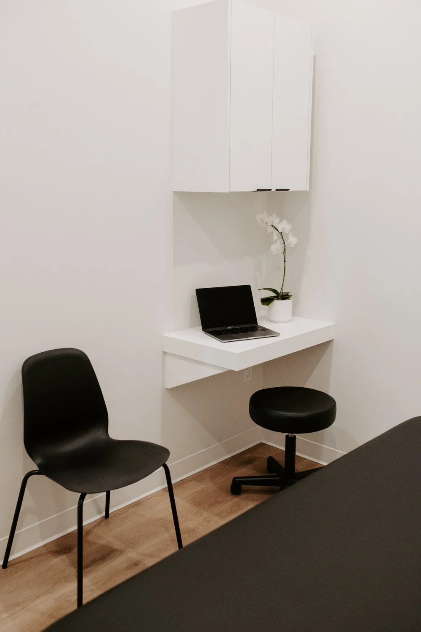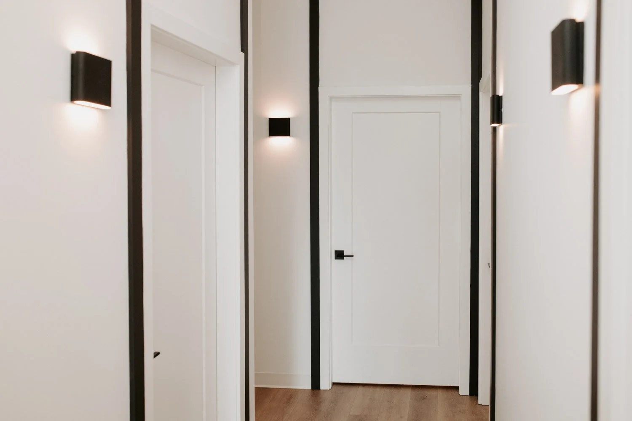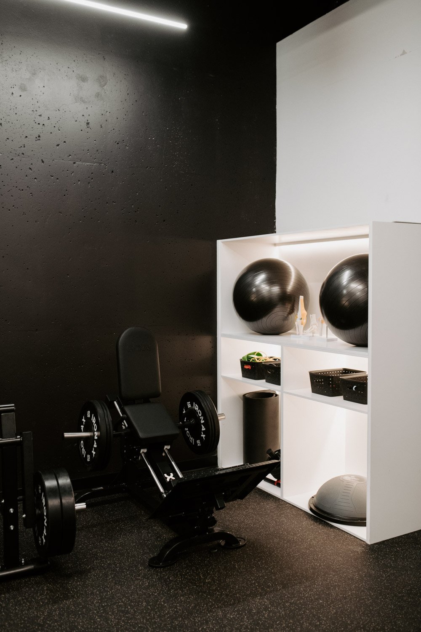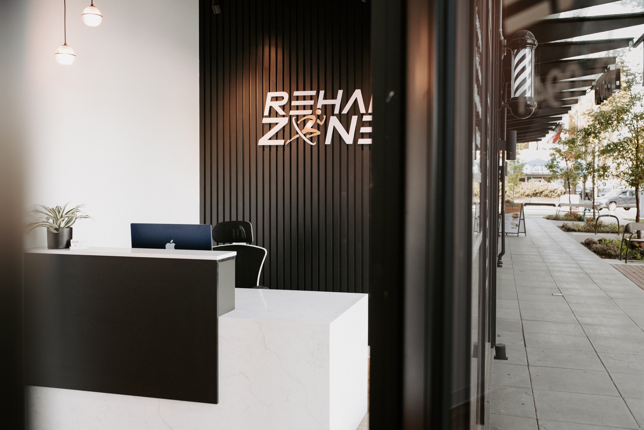
Rehab Zone
Rehab Zone is a purpose-built wellness clinic that merges clinical functionality with warm, modern design. Our team led the project from initial concept through to completion, delivering permit-ready plans, full interior construction drawings, and on-site design guidance every step of the way.
The layout makes the most of its 1,252 sq. ft. footprint, incorporating a welcoming reception area, five private treatment rooms, an accessible washroom, a staff lunch room, laundry facilities, and a bright, open rehabilitation gym. The space was planned with efficiency and flow in mind, supporting both staff operations and client comfort.
A palette of clean, inviting neutrals is grounded by modern black accents, creating a look that is professional, elevated, and welcoming — the ideal environment for recovery and care.
